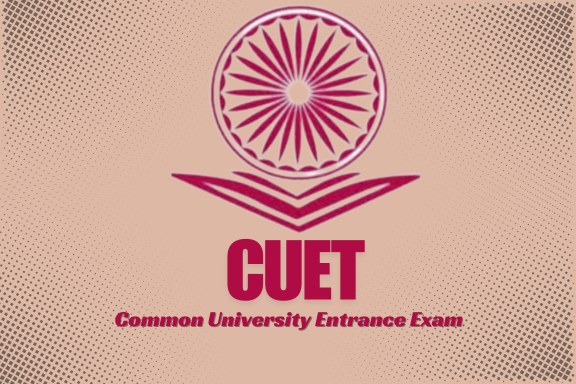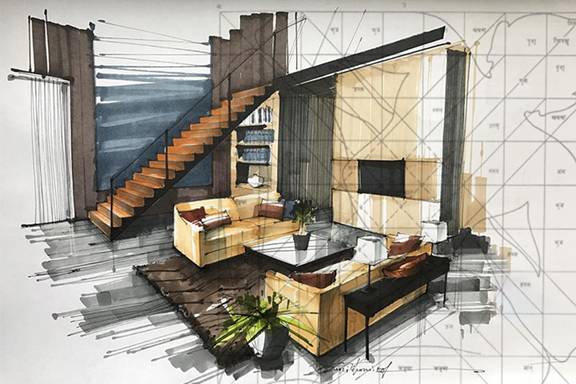Program Description:
Program Description: Interior Design Course curriculum is developed to provide a skilled Interior Designer’s as a manpower in Civil Construction and infrastructure development Sector. This industry is very huge and there is number of job opening in this sector. So, all the course structure of this training is designed by industry specialist as per the market need.
Program Detail: Interior designers simply make interior spaces for fully functional, delightful, good looking and safe by determining space requirements, doing space planning and with selecting decorative items, like colors, lighting, and materials. Interior designer does simply design something very nice and artistic to be through with a project. But he/she strikes the proper balance between convenience and wonder for his or her customers and to work out the client’s goals and therefore the requirement for the project. Sriram Institute of Professional and Vocational Studies (SIPVS) is the Top and the Best Interior Designing Course Institute in Rohini, Pitampura, Delhi and Panipat Haryana. Interior designers design plans, including electrical and partition layouts, they read blueprints, specify materials and furnishings like lights, furniture, wall finishes, flooring, plumbing, and fixtures. An Interior Designer has got to decorate a site that keeping in mind its functional aspects, comfort and effective use of space by giving the estimate of project cost before starting the project.
Program Objective: In this era there is a crunch of qualified professionals in interior designing sector in our country. Candidates can set up their own business, it is also a very lucrative and best option in this industry. With more and more people willing to urge their not only homes but also a restaurant, shops offices and dealing areas etc. designed consistent with their taste, there has been an honest demand for knowledgeable interior designers. Employers give more importance to the tutorial and professional background. Get admission in India's top interior Design institute in Rohini Delhi
Corporate designers,Healthcare designers, Kitchen and bath designers, Universal designers, designers, Architect, Industrial Designers, Landscape Architects, Interior Decorators, Theatre and Set Designers, Exhibition Designers, Window Display Designers, consultancy, Teaching in a government or a private institute, Product designer, Exhibition Designer, production or set designers, Retail designer etc.
1. Certificate in Interior Design
2. Diploma in Interior Design
3. Master Diploma in Interior Design
Program Duration: 6 Months/ 12 Months/ 24 Months (Sem-1, Sem-2, Sem-3, Sem-4)
Eligibility Criteria: Admission is open to those candidates who have successfully completed their 12th standard or Higher in any stream.
Program Structure:
Sem-1
- Role of an Interior Designer
- Graphic Presentation
- Fundamental of Design
- Building Construction
- Building Material
- Building Services
- Furniture Design
- Interior Planning and Design (Architectural Drafting)
- Market Surveys
- Portfolio
- Projects: Shop/ATM/Office/Kitchen (Any One)
- Site Visit
Sem-2
- Flooring Tiles & Ceramic Materials
- Planning of Buildings
- Stairs and Elevators
- Basic Technical Specification (Electric, Plumbing, Flooring)
- Market Survey
- Projects (Residential/ Departmental Store/ Play School/ Institute/ Restaurant ) Any Two
- Portfolio
- Site Visit
- (Laptop will be arranged by student itself)
Sem-3
- Protection of Building
- Preventive Measures and Maintainance of Building
- Autocad 3D
- Photoshop
- Essential Services in Building
- Vastu
- Market Survey
- Site Visit
- (Laptop will be arranged by student itself)
Sem-4
- Building Finishes
- Special Services in Building
- Advance Technical Specifications ((Electric, Plumbing, Flooring, Working Plan, POP Designs)
- Estimation
- 3DX MAX
- V-RAY
- Projects :- Hospital, Multi-Level Parking, Apartment, Shopping Mall, Gym, Multi Brand Outlet {Garment, Electronics etc.} (any 2), Modular Kitchen, Wash Rooms (Any 1)
- Market Survey
- Site Visit
- (Laptop will be arranged by student itself)






